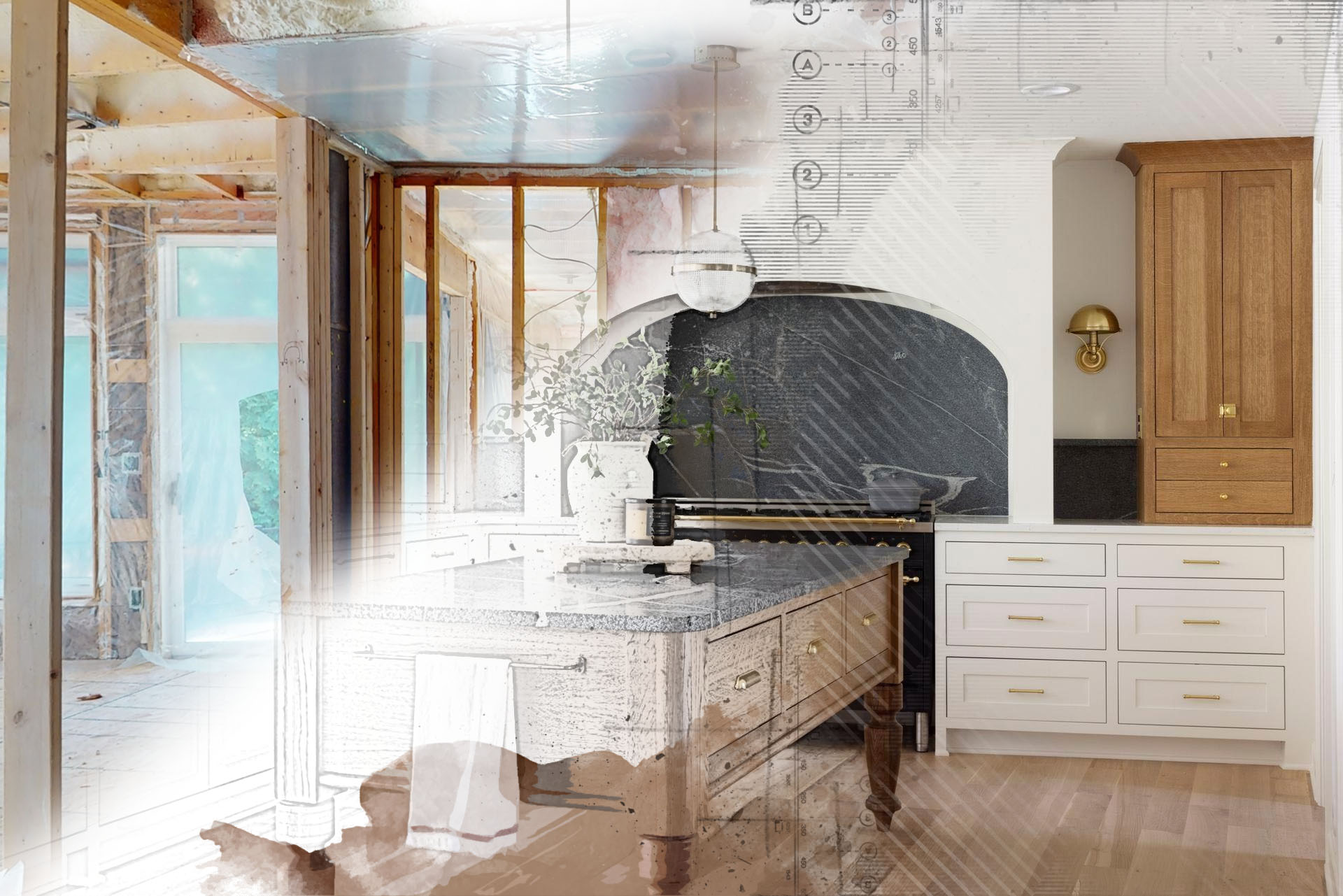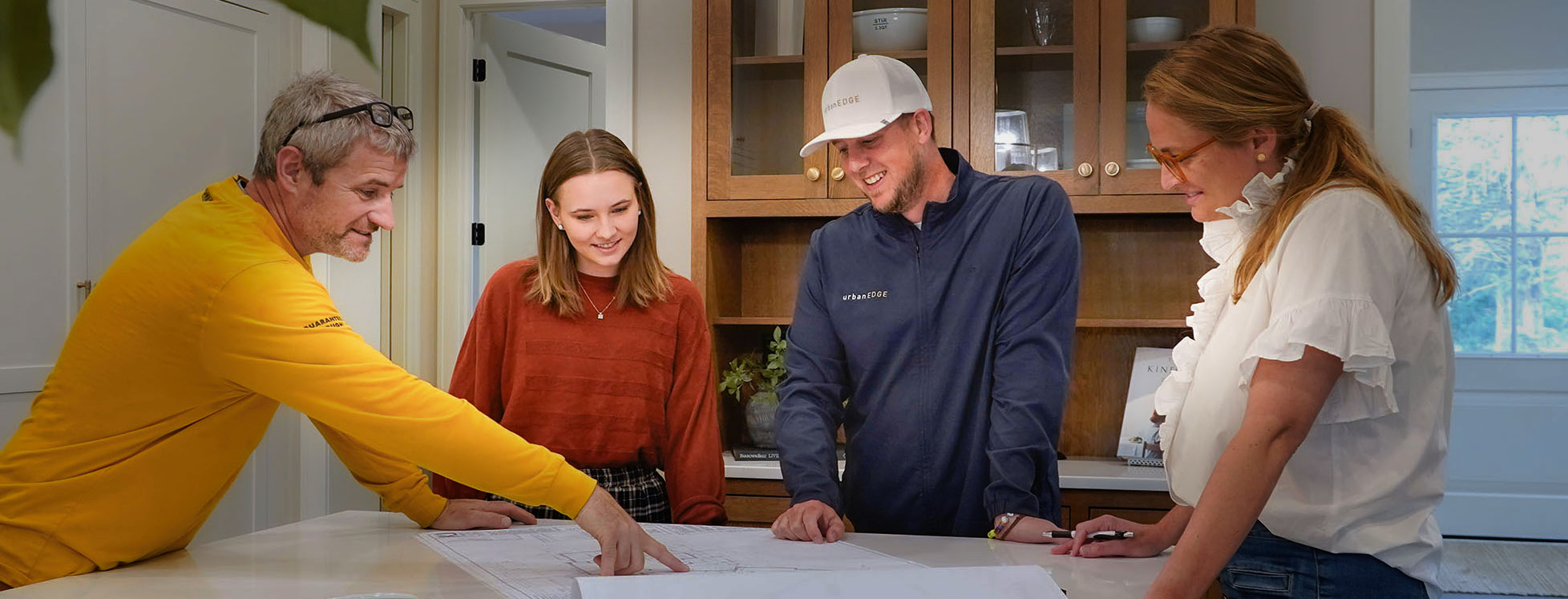Building a new luxury home or remodeling an existing home involves a detailed and often complex process. Here’s a five-step guide to help navigate the journey:
Initial Consultation: This meeting takes place with the owner of Urban Edge, Dan Soderquist. It provides the jumping-off point for your project where we discuss your needs, wants, and budget.
Site Assessment: A site meeting with our design/build team to evaluate and discuss your vision will help us develop a project scope.
Conceptual Design: Our design team will create the initial design concepts, floor plans, and 3D renderings based on the needs of the project. If an architect is required to proceed, this is the phase in which they will join the team.
Budgeting: A preliminary budget based on design preferences and requirements will be compiled once conceptual designs have been client approved.
Architectural Plans: Finalized detailed architectural plans are created once the preliminary budget has been established and approved. This phase includes all structural and engineering plans, mechanical, and electrical layouts.
Interior Design: Selections of all finishes, fixtures, and fittings such as flooring, cabinetry, lighting, and appliance are decided in this phase. Our team provides step-by-step guidance to allow you to enjoy the decision-making process in a way that feels manageable and organized.
Cost Estimation: Phase 2 is capped with a refined budget with detailed cost estimates for all elements selected and finalized
Scheduling: We develop a detailed construction schedule that each client has access to throughout the project.
Procurement: Our team manages all material ordering, shipping, and coordination required to ensure products are on-site in a timely manner.
Site Preparation: The sites are prepared for construction by clearing, grading, and setting up necessary utilities and access points.
Once the project has begun, each client receives weekly updates. They are included in site visits throughout different phases of the project. Some of these visits include electrical and fixture location meetings. This ensures all details are approved by the client at each phase of the project.
Final Walkthrough: We conduct a walkthrough with our team to identify any final touch-ups needed. Once the punch list is complete, we provide the client with all necessary documentation, warranties, and keys prior to their move-in date.
Post-Construction Support: Our team is available post-construction to ensure all questions are answered, and if any issues arise, we are here to help find a solution.
Keep up-to-date on our projects
Subscribe to our newsletter
By submitting this form, you are consenting to receive marketing emails from: Urban Edge. You can revoke your consent to receive emails at any time by using the SafeUnsubscribe® link, found at the bottom of every email. Emails are serviced by Constant Contact




